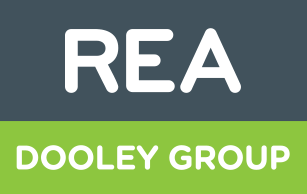
Curragh, Castlemahon








































Curragh, Castlemahon
Type
Detached House
Status
Sale Agreed
BEDROOMS
4
BATHROOMS
3
Description
REA Dooley group bring to the market this 4 bedroom property in an excellent location.
The property is located approx 4KM from the village of Castlemahon and needs finishing by any potential purchaser.
The property has electricity connected and has internal electrics completed however it is being sold as a builders finish.
With a little investment internally and externally this has the potential to be a perfect home.
The property contains Entrance Hallway, Sitting Room, Large Kitchen area, Dining Room Utility and 4 bedrooms. The upstairs of the property is open plan and fully floored.
Externally there is a large garage to the rear and concrete base slabbing for the potential of more shed spaces.
Viewing is strictly by appointment with Sole Agents REA Dooley Group.
Features
- 4 Bedrooms
- Detached
- Gas Fired Central Heating
- Utility Room
- Group Water Scheme
- Septic Tank onsite
- Large 1.5 acre site
- Gas fired central heating
Accommodation
Entrance Hall - 22'1" (6.73m) x 5'6" (1.68m)
Sitting Room - 15'0" (4.57m) x 12'10" (3.91m)
Open Fire
Kitchen - 12'6" (3.81m) x 41'4" (12.6m)
Utility - 12'9" (3.89m) x 11'8" (3.56m)
Dining Room - 12'4" (3.76m) x 13'10" (4.22m)
Bedroom 1 - 11'3" (3.43m) x 17'7" (5.36m)
Bedroom 2 - 17'5" (5.31m) x 14'6" (4.42m)
Ensuite: 1.54 x 2.06
Bedroom 3 - 10'11" (3.33m) x 12'4" (3.76m)
Ensuite: 1.55 x 2.07
Walk in Wardrobe: 1.5 x 2.5
Bedroom 4 - 12'4" (3.76m) x 15'5" (4.7m)
Bathroom - 8'0" (2.44m) x 11'11" (3.63m)
Boiler House - 6'7" (2.01m) x 12'0" (3.66m)
Upstairs Open Plan - 21'11" (6.68m) x 53'0" (16.15m)
Note:
Please note we have not tested any apparatus, fixtures, fittings, or services. Interested parties must undertake their own investigation into the working order of these items. All measurements are approximate and photographs provided for guidance only.
