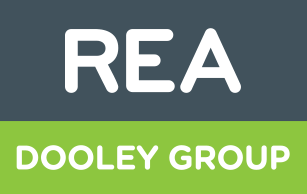
130 Shanabooly Road, Ballynanty Beg, Limerick








































130 Shanabooly Road, Ballynanty Beg, Limerick
Type
Semi-detached House
Status
Sale Agreed
BEDROOMS
3
BATHROOMS
1
BER
EPI: 183.11 kWh/m2/yr
Description
Dooley Group are delighted to bring to the market this 3 bed semi-detached property in great condition throughout. Excellently located in a long established residential area, down a quiet cul-de-sac facing a large green area. The accommodation comprises of Entrance Hall, Living room, open plan Kitchen/Dining room, 3 bedrooms and main Shower room. This location on the north side of Limerick City is within short walking distance to an abundance of amenities such as national & secondary schools, Northside Creche, TUS university (formally known as LIT), Jetland Shopping Centre as well as local shops, pubs, cafes & restaurants.
The property has modern double glazed pvc windows and gas central heating. This property enjoys the benefits of being fully alarmed, understairs storage cupboard plumbed for washer/ Dryer, stira to attic, ample communal parking adjacent to property. Externally, the property offers a generous corner plot with gated entrance, private enclosed front and rear gardens (East facing rear aspect), patio area and block built shed. In addition, there is a secure side entrance that is covered and can be used for further storage.
Ideal opportunity for first time buyer that wants to get on the ladder or as an investment opportunity.
Must be viewed to be appreciated.
DISCLAIMER: These particulars are given on the strict understanding that they will not form part of any contract. Whilst every care has been taken in preparing these particulars no responsibility is taken for any inaccuracies or errors. All enquiries and negotiations through REA Dooley Group only
Features
- Excellent decorative order
- Large corner plot
- Gas fired central heating
- Fully alarmed
- Private enclosed rear garden not overlooked
- Block built shed circa 6.5 sq.m and side entrance
- Conveniently located
- Facing large green area
- Built c. 1970
- Double glazed PVC joinery throughout
- Investment opportunity
Accommodation
Entrance Hall - 16'4" (4.98m) x 5'10" (1.78m)
Tiled floor
Living room - 13'7" (4.14m) x 9'0" (2.74m)
Timber floor
Understairs Cupbaord
Plumbed for washer/dryer
Kitchen/Dining room - 19'9" (6.02m) x 10'3" (3.12m)
Tiled floor, open plan, Hotpress
Shower room - 7'7" (2.31m) x 6'4" (1.93m)
Fully tiled, electric shower, wash hand basin, toilet and storage unit
Bedroom 1 - 13'1" (3.99m) x 9'6" (2.9m)
Built in storage, timber floor, Double bedroom
Bedroom 2 - 10'8" (3.25m) x 9'0" (2.74m)
Timber floor, built in wardrobe, double bedroom
Bedroom 3 - 9'0" (2.74m) x 7'0" (2.13m)
Timber flooring, single bedroom
Note:
Please note we have not tested any apparatus, fixtures, fittings, or services. Interested parties must undertake their own investigation into the working order of these items. All measurements are approximate and photographs provided for guidance only.
