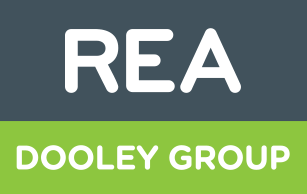
17 Sullane Crescent, Raheen, Limerick








































17 Sullane Crescent, Raheen, Limerick
Type
Semi-detached House
Status
Sale Agreed
BEDROOMS
3
BATHROOMS
1
BER
EPI: 309.27 kWh/m2/yr
Description
To be sold by Private Treaty using our BidNow Online Sales Platform. Visit the link below to register your interest and make an offer. To be sold by Private Treaty using our BidNow Online Sales Platform. Visit the link below to register your interest and make an offer. Alternatively, you can visit the property on our website www.readooleygroup.ie and register to bid.
https://readooleygroup.ie/property/17-sullane-crescent-raheen-limerick/
REA Dooley Group are delighted to offer this spacious three bedroom semi-detached property with attached garage. Excellently located in a popular mature residential estate just off St. Nessans Road surrounded by a host of amenities. University Hospital Limerick is within comfortable walking distance, with the Crescent Shopping Centre, Raheen Business Park and access to the Motorway network within just a few minutes drive. Local amenities include numerous Primary & Secondary Schools, restaurants, bars, gyms & leisure facilities. No. 17 Sullane Crescent has been very well maintained by its previous owner. Although in need of some modernisation, this is a fantastic opportunity for any discerning buyer to acquire this superb family home in a highly regarded mature development.
The accommodation comprises of an Entrance Hall, Living room, Kitchen/Dining room, Bathroom with Bath and sink, WC, and 3 bedrooms. Externally, the property features off-street parking to the front on driveway and a walled in garden.To the rear there is a large North facing garden beautifully landscaped with mature trees and shrubbery.
Must be viewed to be appreciated.
DISCLAIMER: These particulars are given on the strict understanding that they will not form part of any contract. Whilst every care has been taken in preparing these particulars no responsibility is taken for any inaccuracies or errors. All enquiries and negotiations through REA Dooley Group only
Features
- Well maintained family home
- Highly desirable location
- In need of some modernisation
- Close to all amenities
- Built in 1971
- Oil Fired Central heating
- Attached garage
- Beautifully landscaped rear garden with mature trees and shrubbery
- Double glazed PVC Windows
- Property Measures c. 94 sq.m
- Oil Fired Central Heating
Accommodation
Entrance Porch
Entrance Hall - 13'7" (4.14m) x 23'8" (7.21m)
Carpet, understairs storage cupboard
Living room - 13'7" (4.14m) x 23'8" (7.21m)
Carpet flooring, open fire
Kitchen/Dining room - 13'2" (4.01m) x 8'9" (2.67m)
Retro style fitted kitchen
WC - 5'6" (1.68m) x 3'0" (0.91m)
Wash hand basin, toilet
Bathroom - 5'7" (1.7m) x 5'2" (1.57m)
Bath, toilet, partly tiled
Bedroom 1 - 12'0" (3.66m) x 12'2" (3.71m)
Double bedroom, carpet flooring, built in wardrobe
Bedroom 2 - 11'5" (3.48m) x 10'0" (3.05m)
Double bedroom, built in wardrobe, carpet flooring
Bedroom 3 - 10'3" (3.12m) x 8'0" (2.44m)
Single bedroom, built in wardrobe, carpet flooring
Note:
Please note we have not tested any apparatus, fixtures, fittings, or services. Interested parties must undertake their own investigation into the working order of these items. All measurements are approximate and photographs provided for guidance only.
