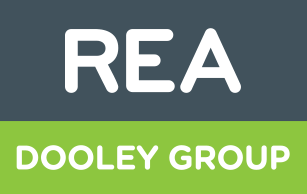
4 Island View Terrace, Kings island, Limerick




























4 Island View Terrace, Kings island, Limerick
Type
Terrace House
Status
Sale Agreed
BEDROOMS
3
BATHROOMS
1
BER
EPI: 325.62 kWh/m2/yr
Description
REA Dooley Group are delighted to introduce No. 4 Island View Terrace to the market. Built in the 1930’s, this beautiful two storey red-brick townhouse has everything to offer any discerning buyer being located within in the hub of Limericks Medieval quarter and within walking distance to all amenities. The owner of this property will be spoiled for choice of top-class pubs, dining options and several coffee shops on their doorstep while the City Centre itself is also just a 10-minute walk away. JJ Bowles, The Curraghower, Jack Mondays coffee house and Bakehouse 22 are just some of the well-recognized establishments to choose from all within a 10-minute walk from the property. The property itself is in excellent condition having been carefully maintained and cared for over the last number of years. This extended property comprises of the following accommodation; Entrance Hall, Sitting room/downstairs Bedroom, Living room, Kitchen/Dining room, downstairs shower room, 2 double bedrooms upstairs. Those seeking a starter home, downsize option or investment opportunity within an up and coming area of Limerick City will struggle to find a more suitable property, we strongly recommend viewing without delay.
Disclaimer: Please note we have not tested any apparatus, fixtures, fittings, or services. Interested parties must undertake their own investigation into the working order of these items. All measurements are approximate and photographs provided for guidance only.
Features
- Extended 2/3 Mid-terrace red brick period style property
- Beautiful riverside walks on your door step
- Fully alarmed
- Recently installed condensing Oil fired boiler
- Double glazed joinery
- Enclosed private rear garden
- On street parking
- Tastefully Presented throughout
- Dry-lined walls
- South East facing rear aspect
Accommodation
Entrance Hall - 10'1" (3.07m) x 3'0" (0.91m)
Kitchen/Dining Room - 13'4" (4.06m) x 10'3" (3.12m)
Modern fitted kitchen with tiled floor and roof light
Living Room - 9'6" (2.9m) x 12'9" (3.89m)
Timber Floor, Open fire with feature fireplace and tv point
Sitting Room/ 3rd Bedroom - 9'4" (2.84m) x 9'3" (2.82m)
Laminate Flooring
Bedroom 1 - 9'6" (2.9m) x 9'6" (2.9m)
Double Room with original cast iron fireplace, carpet flooring and built in shelving.
Bedroom 2 - 12'7" (3.84m) x 9'1" (2.77m)
Double bedroom with carpet flooring and feature fireplace
Downstairs shower room - 6'0" (1.83m) x 6'7" (2.01m)
Fully tiled with wc, whb and triton shower.
Note:
Please note we have not tested any apparatus, fixtures, fittings, or services. Interested parties must undertake their own investigation into the working order of these items. All measurements are approximate and photographs provided for guidance only.
