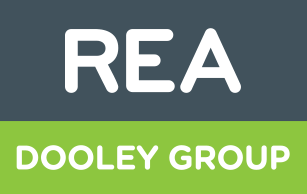
Ferndale, Newcastle West




































































Ferndale, Newcastle West
Price
€420,000
Type
Detached House
Status
For Sale
BEDROOMS
5
BATHROOMS
3
BER
EPI: 119.82 kWh/m2/yr
Description
REA Dooley Group bring to the market this beautiful 5 Bedroom Detached property located just off the N21 Limerick to Tralee road.
The home comes to the market in turn key condition and comes with host of modern touches for any home.
Located just off the main N21 Limerick to Tralee road and within walking distance to all amenities. This stunning home must be seen to be appreciated.
Accommodation includes Entrance Hallway, Sitting room, Living/bedroom, Kitchen/Dining room, Utility, Shower room, Upstairs there are 4 bedrooms, 2 ensuites and main bathroom.
Viewing comes highly recommended by appointment.
Features
- 5 Bedrooms
- Detached property
- Alarm
- Eir Broadband
- Mains water & sewage
- Utility Room
- Oil fired central heating
- Superb condition and tastefully decorated
- Close to all amenities
- Viewing highly recommended
- Oil Fired Central Heating
Accommodation
Hallway - 12'2" (3.71m) x 6'7" (2.01m)
Tiled Floor
Sitting Room - 18'0" (5.49m) x 13'2" (4.01m)
Tiled Floor, tv point and marble fireplace
Bay window 2.5 x 1.2
Living Room - 18'0" (5.49m) x 12'2" (3.71m)
Timber floor and bay window
Kitchen/Dining Room - 20'4" (6.2m) x 13'10" (4.22m)
Tiled Floor and fitted units with integrated appliances, french doors to tv room.
Utility - 12'2" (3.71m) x 6'7" (2.01m)
Tiled Floor
Shower Room - 12'2" (3.71m) x 5'3" (1.6m)
Fully tiled with wc, whb and double shower.
Bedroom - 14'1" (4.29m) x 12'6" (3.81m)
Built in wardrobe and Bay window
Ensuite: wc, whb and double shower
Bedroom/Office - 10'2" (3.1m) x 6'11" (2.11m)
Bathroom - 7'1" (2.16m) x 6'7" (2.01m)
Fully tiled with wc, whb and shower
Bedroom - 12'6" (3.81m) x 10'6" (3.2m)
Built in units
Bedroom - 12'6" (3.81m) x 7'2" (2.18m)
Built in units
Master Bedroom - 11'10" (3.61m) x 22'0" (6.71m)
Built in/Walk in wardrobe 2.5 x 2.4
Ensuite: wc, whb and double shower
Note:
Please note we have not tested any apparatus, fixtures, fittings, or services. Interested parties must undertake their own investigation into the working order of these items. All measurements are approximate and photographs provided for guidance only.
