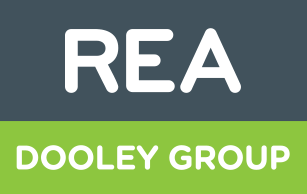
No. 4 Main Street, Kilteely, Co. Limerick –








































No. 4 Main Street, Kilteely, Co. Limerick –
Type
Semi-detached House
Status
Sale Agreed
BEDROOMS
3
BATHROOMS
1
Size
72 sq.m.
BER
EPI: 261.38 kWh/m2/yr
Description
REA Dooley Group bring to market this 3 bed semi detached property located in the Village of Kilteely and in close proximity to all necessary amenities – shop, pub, community hall and community centre, church, primary school, bus service to Limerick City, and school bus to Hospital secondary school.
Accommodation comprises of entrance porch, hallway, sitting room, kitchen/dining room, utility, 3 bedrooms and shower room.
Property benefits from having oil fired central heating, uPVC double glazed windows, off street parking, side access to rear, raised patio area to mention but a few.
Features
- Built in 1960
- Circa 72 sq.m.
- O.F.C.H.
- UP.V.C. double glazed windows
- Side entrance to rear
- Off street parking
- Close to all amenities
Accommodation
Entrance Porch - 4'3" (1.3m) x 3'7" (1.09m)
Timber floor
Hallway - 19'0" (5.79m) x 6'11" (2.11m)
Timber floor
Sitting Room - 11'2" (3.4m) x 11'2" (3.4m)
Timber floor, Shelving, T.V. Point, Cast Iron Fireplace
Kitchen/Dining Room - 13'6" (4.11m) x 10'10" (3.3m)
Utility - 7'7" (2.31m) x 4'0" (1.22m)
Tiled floor
Bedroom 1 - 13'2" (4.01m) x 10'6" (3.2m)
Bedroom 2 - 9'10" (3m) x 6'11" (2.11m)
Built in wardrobes, Timber floor
Bedroom 3 - 11'2" (3.4m) x 9'6" (2.9m)
Built in wardrobe
Shower Room - 6'7" (2.01m) x 5'7" (1.7m)
Fully tiled, WC, WHB, Electric Shower
Note:
Please note we have not tested any apparatus, fixtures, fittings, or services. Interested parties must undertake their own investigation into the working order of these items. All measurements are approximate and photographs provided for guidance only.
