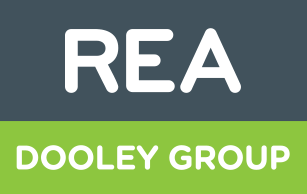
No. 8 Willmount Estate, Janesboro, Limerick –










































No. 8 Willmount Estate, Janesboro, Limerick –
Type
Semi-detached House
Status
Sale Agreed
BEDROOMS
3
BATHROOMS
1
Size
81 sq.m.
BER
EPI: 142.83 kWh/m2/yr
Description
REA Dooley Group bring to market this newly renovated 3 bed semi-detached bungalow for sale in exceptional condition throughout. Located down the end of a quiet cul de sac within walking distance to a host of local amenities such as Roxboro Shopping centre, Aldi, pub, schools, Leisure, creche, restaurants, Church, local bus routes and less than 2km from Limerick City. Also, access to the motorway network is a mere 1 minutes’ drive.
The accommodation comprises of entrance porch, entrance hall, open plan living/dining/kitchen, 3 bedrooms and shower room.
Significant renovations have been carried out to the property and it is now essentially as good as a new with newly fitted kitchen and shower room, new double-glazed joinery (windows and doors), new “A” rated gas boiler and heating system installed, completely rewired and re-plumbed, fully insulated attic and walls, new alarm system, 4 parking spaces on driveway, new enclosed patio area to rear, new perimeter fencing and stone driveway, new triple lock palladio doors to front and rear, new skirting, architrave, flooring and internal doors throughout.
To the rear the garden is beautifully landscaped with mature trees, shrubbery and hedging, and enjoys a south-west facing aspect with patio area. Due to the size of the plot, there is plenty of potential to extend the property to the side or the rear subject to planning permission.
Don’t miss out on this unique opportunity to acquire a fully refurbished bungalow standing on a large corner plot with everything to offer those looking for modern day living with convenient location. No. 8 is situated in a mature residential estate, ideal for first time buyers looking to get on the property ladder or those looking to downsize.
Viewing highly recommended and strictly by appointment only.
DISCLAIMER: These particulars are given on the strict understanding that they will not form part of any contract. Whilst every care has been taken in preparing these particulars no responsibility is taken for any inaccuracies or errors. All enquiries and negotiations through REA Dooley Group only.
Features
- Built in 1961
- Modern Design throughout
- Large Corner Plot
- Newly Renovated to the highest of standards
- BER RATING B3
- New Gas fired central heating system
- Fully alarmed and rewired
- South West facing rear garden
- Mature trees shrubbery & hedge
- Within walking distance to the City Centre
Accommodation
Entrance Porch
Tiled floor
Entrance Hall - 19'5" (5.92m) x 5'0" (1.52m)
Tiled floor, Alcove plumbed for washer/dryer
Bedroom 1 - 12'0" (3.66m) x 9'8" (2.95m)
Double room with carpet
Bedroom 2 - 8'0" (2.44m) x 12'0" (3.66m)
Double room with carpet
Bedroom 3 - 11'1" (3.38m) x 9'1" (2.77m)
Double room with carpet
Shower Room - 5'11" (1.8m) x 7'4" (2.24m)
Fully tiled, WC, WHB, Deluxe shower
Living Room Area - 11'11" (3.63m) x 13'1" (3.99m)
Laminate flooring, T.V. point
Kitchen/Dining Room Area - 14'7" (4.45m) x 11'10" (3.61m)
New Fitted Kitchen, New Electric Double Oven, Hob, Tiled floor, Double doors to patio area, Plumbed for dishwasher
Note:
Please note we have not tested any apparatus, fixtures, fittings, or services. Interested parties must undertake their own investigation into the working order of these items. All measurements are approximate and photographs provided for guidance only.
