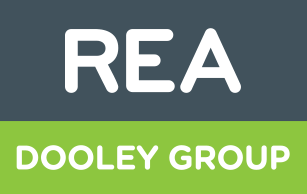
Templegreen, Newcastle West




























Templegreen, Newcastle West
Type
Duplex Apartment
Status
Sale Agreed
BEDROOMS
4
BATHROOMS
3
BER
EPI: 174.56 kWh/m2/yr
Description
REA Dooley group bring to the market this 4 Bedroom Duplex in Templegreen in Newcastle West.
Located just a short stroll from the town centre of Newcastle West close to all amenities.
The proeprty is situated over 2 floors with steps leading to the front door and kitchen/dining, sitting room and toilet all located downstairs.
Upstairs there are 4 bedroom with master ensuite and main bathroom.
Viewing is recommended and is through Sole Agents REA Dooley Group.
Features
- Mains Water
- Mains Sewerage
- Excellent Location
- Spacious 4 Bedrooms
Accommodation
Entrance Hallway - 6'5" (1.96m) x 18'4" (5.59m)
Tiled Floor
Kitchen/Dining - 11'4" (3.45m) x 21'3" (6.48m)
Tiled Floor and Fitted Kitchen
Sitting Room - 18'2" (5.54m) x 15'3" (4.65m)
Timber Floor and Open Fire
Landing - 11'3" (3.43m) x 11'5" (3.48m)
Laminate Flooring
Bedroom 1 - 12'10" (3.91m) x 7'5" (2.26m)
Laminate flooring and built in wardrobe
Bedroom 2 - 10'5" (3.18m) x 16'10" (5.13m)
Laminate floor and built in wardrobe
Ensuite: 1.98 x 1.68 Tiled floor to ceiling, wc, whb and electric shower
Bedroom 3 - 12'0" (3.66m) x 10'4" (3.15m)
Laminate Floor and built in wardrobe
Bedroom 4 - 11'11" (3.63m) x 7'4" (2.24m)
Laminate floor and built in wardrobe
Bathroom - 6'6" (1.98m) x 6'10" (2.08m)
Tiled floor to ceiling with wc, whb, bath and shower
Note:
Please note we have not tested any apparatus, fixtures, fittings, or services. Interested parties must undertake their own investigation into the working order of these items. All measurements are approximate and photographs provided for guidance only.
