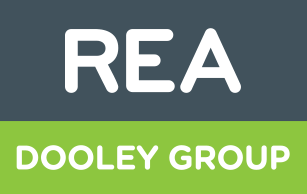
Annagh, Lisnagry, Co. Limerick






































Annagh, Lisnagry, Co. Limerick
Type
Detached House
Status
Sale Agreed
BEDROOMS
3
BATHROOMS
1
BER
EPI: 268.42 kWh/m2/yr
Description
REA Dooley Group are delighted to bring this 3 bed detached bungalow to the market. Located approx 5 mins commute from Ahane National School, 10 mins commute from Finnegans roundabout and M7 motorway and 15 mins commute to Limerick City. Property is in need of modernisation but the location is much sought after. The property enjoys the benefits of double glazing throughout, oil heating, septic tank and mains water connection. Standing on a large plot circa 0.5 acres with mature trees and shrubbery. The accommodation comprises of the following: Entrance Hallway, Sitting Room, Kitchen/Dining Room, Utility, 3 Bedrooms and Bathroom. Detached garage
Viewing highly recommended by appointment.
Disclaimer: Please note we have not tested any apparatus, fixtures, fittings, or services. Interested parties must undertake their own investigation into the working order of these items. All measurements are approximate and photographs provided for guidance only.
Features
- Detached property
- 3 Bedrooms
- Oil fired central heating
- Mature Lawns
- Detached Garage
- Built 1987
- Property measures 123 sq.m
- Excellent location
- Plot circa 0.23 Hectares/ 0.56 Acres
- Oil Fired Central Heating
Accommodation
Hallway - 10'6" (3.2m) x 4'11" (1.5m)
3.2 x 1.5
5.3 x 1
Sitting Room - 19'0" (5.79m) x 13'9" (4.19m)
Timber Floor and Open Fire
Kitchen/Dining Room - 19'9" (6.02m) x 13'9" (4.19m)
Fireplace with back boiler
Utility - 12'10" (3.91m) x 4'7" (1.4m)
Plumber for washer and dryer
Bedroom 1 - 12'2" (3.71m) x 11'10" (3.61m)
Timber Floor
Bathroom - 11'10" (3.61m) x 4'11" (1.5m)
wc, whb and bath
Bedroom 2 - 13'9" (4.19m) x 10'10" (3.3m)
Timber Floor
Bedroom 3 - 11'10" (3.61m) x 10'10" (3.3m)
Timber Floor
Note:
Please note we have not tested any apparatus, fixtures, fittings, or services. Interested parties must undertake their own investigation into the working order of these items. All measurements are approximate and photographs provided for guidance only.
