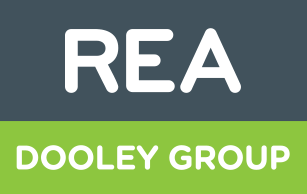
No. 14 Ballykeelaun, Parteen, Co. Limerick


























No. 14 Ballykeelaun, Parteen, Co. Limerick
Type
Semi-detached House
Status
Sold
BEDROOMS
3
BATHROOMS
2
Size
127 sq.m.
BER
EPI: 337.04 kWh/m2/yr
Description
REA Dooley Group bring to market this 3 bedroom semi detached property with attached garage standing on a corner site.14 Ballykeelaun is situated in this hugely popular and convenient location immediately adjacent to Parteen Village and just 10 minutes drive from Limerick City. Property is within walking distance of Crèche, Parteen national school, sporting facilities, church, pub and local shops.
The property enjoys the benefits of sizeable accommodation c. 127 sq.m into total, oil fired central heating, double glazed joinery, ample parking on front driveway, stira to attic, raised patio area to rear, enclosed south east facing garden with side entrance.
Accommodation comprises of entrance porch, entrance hall, living room, sitting room, kitchen/dining room, utility, 3 bedrooms and bathroom. The property has potential for a 4th bedroom as the property has two reception rooms.
Must be viewed to be appreciated.
Features
- Good condition throughout
- Circa 127 sq.m.
- Oil Fired Central heating
- South East facing aspect
- UP.V.C. double glazed joinery
- Close to all amenities
- Great potential to extend into Garage subject to planning permission
- Ideal first time buy or investment property
- Built in 1977
- Modern fitted Kitchen
- Oil Fired Central Heating
Accommodation
Porch - 5'5" (1.65m) x 8'5" (2.57m)
Entrance Hall - 13'5" (4.09m) x 7'11" (2.41m)
Tiled floor, Understairs storage
Living Room - 14'6" (4.42m) x 12'6" (3.81m)
Timber floor, French doors
Sitting Room - 15'1" (4.6m) x 11'6" (3.51m)
Open fire with back boiler, Timber floor, Sliding door
Kitchen/Dining Room - 10'10" (3.3m) x 11'9" (3.58m)
Tiled floor, Modern fitted kitchen
Utility - 7'10" (2.39m) x 7'5" (2.26m)
Lino flooring, Boiler, Storage units, Plumbed for washer/dryer
Bedroom 1 - 10'9" (3.28m) x 12'9" (3.89m)
Double room with carpet and built in wardrobe
Bedroom 2 - 11'8" (3.56m) x 16'9" (5.11m)
Double room with carpet
Bedroom 3 - 13'0" (3.96m) x 11'2" (3.4m)
Double room with timber floor
Bathroom - 9'5" (2.87m) x 6'2" (1.88m)
Tiled floor and part tiled wall, Electric Triton Shower, Bath, WC, WHB
Attached Garage - 20'11" (6.38m) x 7'11" (2.41m)
WC
Note:
Please note we have not tested any apparatus, fixtures, fittings, or services. Interested parties must undertake their own investigation into the working order of these items. All measurements are approximate and photographs provided for guidance only.
