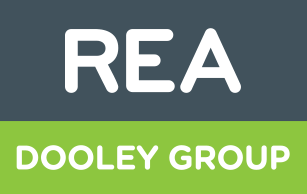
No. 57 Monaleen Park, Monaleen, Limerick –
































































No. 57 Monaleen Park, Monaleen, Limerick –
Price
€495,000
Type
Detached House
Status
For Sale
BEDROOMS
4
BATHROOMS
3
Size
143 sq.m.
BER
EPI: 222.18 kWh/m2/yr
Description
Don't miss out on this fantastic opportunity to acquire this superb detached family home prominently located in the much sought after area of Monaleen close to an array of essential amenities. Property benefits from modern décor throughout, oil fired central heating, approached by a large tarmac drive, surrounded by mature trees & shrubbery, enclosed private rear landscaped garden with paving & patio area, Pergola and block built outbuildings.
Accommodation comprises of entrance hall, sitting room, living room, kitchen/dining room, WC, 4 bedrooms (one ensuite) and main bathroom. Utility area located in outbuilding to rear of property as well as a workshop.
Monaleen Park is situated just off Old School House Road and is a very short distance from Castletroy College Secondary School, Monaleen National School, Milford National School & to the University Of Limerick, Castletroy Shopping Centre, award winning Bars & Restaurants, Plassey Technological Park, Castletroy Neighbourhood Park & Playground is only a short stroll away, Castletroy Golf Club, Monaleen GAA Club, and an array of other top class sporting facilities including Aisling Annacotty FC & UL Bohs RFC.
The immediate area boasts an excellent walking and cycling greenway and within easy access of the M7 Motorway and all other major routes. There is also a bus service within 230 meters of this property running every half hour.
Viewing is highly recommended!!
Disclaimer: Please note we have not tested any apparatus, fixtures, fittings, or services. Interested parties must undertake their own investigation into the working order of these items. All measurements are approximate and photographs provided for guidance only.
Features
- Built in 1981
- Circa 143 sq.m.
- Superb condition and tastefully decorated
- Excellent Location
- O.F.C.H.
- Master Bedroom with Ensuite Bathroom
- Tarmac Driveway to the front
- Close to all amenities to include the University of Limerick
Accommodation
Entrance Hall - 5'11" (1.8m) x 19'8" (5.99m)
Timber floor
Sitting Room - 12'9" (3.89m) x 14'1" (4.29m)
Marble surround fireplace with inset, Timber floor, French doors to kitchen/dining room
Living Room - 8'6" (2.59m) x 17'1" (5.21m)
Feature open fireplace, T.V. Point, Timber floor
Kitchen/Dining Room - 27'11" (8.51m) x 10'10" (3.3m)
Fitted kitchen, Centre island, Tiled splash back, Timber floor, Patio doors to rear
WC - 5'7" (1.7m) x 2'11" (0.89m)
WC, WHB, Tiled floor, Part tiled wall
Bedroom 1 (Master) - 13'8" (4.17m) x 12'10" (3.91m)
Built in wardrobe, T.V. Point, Ensuite
Ensuite - 5'7" (1.7m) x 5'7" (1.7m)
WC, WHB, Shower, Tiled floor, Part tiled floor
Bedroom 2 - 11'4" (3.45m) x 13'1" (3.99m)
Bedroom 3 - 15'5" (4.7m) x 8'6" (2.59m)
Bedroom 4 - 10'6" (3.2m) x 8'10" (2.69m)
Main Bathroom - 7'3" (2.21m) x 6'11" (2.11m)
WC, WHB, Bath, Tiled floor, Timber panelling
Outbuilding with utility - 13'1" (3.99m) x 11'6" (3.51m)
Tiled floor,Fitted units, Plumbed for washer/dryer
Workshop - 13'1" (3.99m) x 6'7" (2.01m)
Note:
Please note we have not tested any apparatus, fixtures, fittings, or services. Interested parties must undertake their own investigation into the working order of these items. All measurements are approximate and photographs provided for guidance only.
