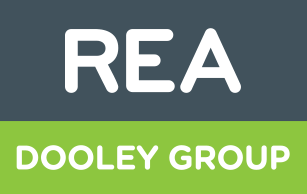
O`Connell`s Bar, 69 Main Street, Charleville, Co. Cork














O`Connell`s Bar, 69 Main Street, Charleville, Co. Cork
Price
€299,000
Type
Public House
Status
For Sale
BEDROOMS
3
BATHROOMS
1
BER
Description
REA Dooley Group are delighted to present for sale this well-known 7 day licensed premises situated in the heart of Charleville town. The property, which is currently trading, has excellent street frontage and presence in the town and is situated adjacent to a number of well-established businesses. The main door at the front of the premises provides access to the main bar area which consists of bar counter, seating areas, a sit back area with gas bottled stove and tiered seating to the rear with games area (darts, pull down projector screen etc). Double doors lead to a corridor providing access to the ladies and gents toilets as well as a room on the first floor for storage. Double push-bar doors lead out onto the smoking area to the rear which also has access onto Balls Lane for deliveries. There is an adjoining large keg store with cold room and access to a further yard for bin storage. The residential accommodation has separate access from the Main Street as well as the bar. The accommodation has been unoccupied for a number of years and would need refurbishment. On the first floor there is a sitting room and kitchen/dining area. The second floor comprises of three bedrooms and a bathroom. There is also a stira stairs to the attic.
Viewing of this prominent premises is highly recommended. Please contact us for viewings outside of trade hours
Features
- 7 Day Licensed Premises
- Residential accommodation overhead
- Fully alarmed
- CCTV
- Air conditioning
- OFCH Gas bottled stove
- Mains services
- Side access onto Balls Lane
- Smoking area Large keg store
- Pivotal town centre location
Accommodation
Entrance Porch
Tiled floor
Main Bar - 51'8" (15.75m) x 29'6" (8.99m) : 1524 sqft (141.59 sqm)
Tiled and timber floor, radiator, gas stove, multiple TV points, power points, spot lights, pendant lighting, blinds. Large seating area, games area, cigarette machine, fully equipped bar with sink area, dishwasher, fridges, beer taps, spirits area, door to hallway for accomodation
Wheelchair accessible WC - 5'11" (1.8m) x 5'1" (1.55m) : 30 sqft (2.79 sqm)
Tiled floor, wc, whb, handrails, mirror, emergency alarm
Corridor - 16'7" (5.05m) x 4'9" (1.45m) : 79 sqft (7.32 sqm)
Tiled floor, power points, access to smoking area
Gents Toilets - 12'6" (3.81m) x 9'9" (2.97m) : 122 sqft (11.32 sqm)
Tiled floor, tiled walls, timber panelling, radiator, urinals, two cubicles, whb, extractor fan, mirrors, hand dryer, spot lights
Ladies Toilets - 11'6" (3.51m) x 8'1" (2.46m) : 93 sqft (8.63 sqm)
Tiled floor, tiled walls, timber panelling, radiator, four cubicles, whb`s, extractor fans, mirrors, hand dryer, spot lights
Smoking Area - 28'3" (8.61m) x 14'3" (4.34m) : 402 sqft (37.37 sqm)
Concrete floor, seating area, weather canopy, TV`s, power points, lighting, heaters
Laneway to side entrance - 23'0" (7.01m) x 7'10" (2.39m) : 180 sqft (16.75 sqm)
Double push bar doors out to Balls Lane
Keg Store - 26'6" (8.08m) x 24'5" (7.44m) : 647 sqft (60.12 sqm)
Power points, oil tank, ice maker
Cold Room - 8'7" (2.62m) x 8'10" (2.69m) : 76 sqft (7.05 sqm)
Bank Yard - 23'9" (7.24m) x 30'4" (9.25m) : 721 sqft (66.97 sqm)
Storage area for bins etc, outside lighting
Access to first floor
Tiled floor
Landing - 12'7" (3.84m) x 5'0" (1.52m) : 63 sqft (5.84 sqm)
Stairs to landing, access onto flat roof
Spirit Store Room - 9'10" (3m) x 6'7" (2.01m) : 65 sqft (6.03 sqm)
Power points, timber floor
Residential Accommodation
Separate entrance from Main Street, tiled floor, stairs to first floor
First floor
Sitting Room - 20'3" (6.17m) x 14'9" (4.5m) : 299 sqft (27.76 sqm)
Open fireplace, timber floor, two large windows, curtains, centre rose, power points
Kitchen - 14'5" (4.39m) x 13'6" (4.11m) : 194 sqft (18.04 sqm)
Fitted kitchen units, built-in storage units, lino flooring, power points, access onto flat room
Second Floor
Landing - 5'11" (1.8m) x 3'7" (1.09m) : 21 sqft (1.96 sqm)
Timber floor, electric storage heater, stira stairs to attic
Bedroom - 15'10" (4.83m) x 8'9" (2.67m) : 139 sqft (12.90 sqm)
Power points, curtains
Bedroom - 16'1" (4.9m) x 10'6" (3.2m) : 169 sqft (15.68 sqm)
Power points, curtains
Bedroom - 10'0" (3.05m) x 8'8" (2.64m) : 87 sqft (8.05 sqm)
Power points
Bathroom - 10'0" (3.05m) x 5'9" (1.75m) : 57 sqft (5.34 sqm)
Electric shower over bath, wc, whb, shelved hotpress
Note:
Please note we have not tested any apparatus, fixtures, fittings, or services. Interested parties must undertake their own investigation into the working order of these items. All measurements are approximate and photographs provided for guidance only.
